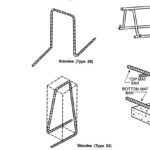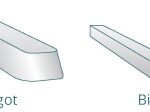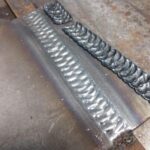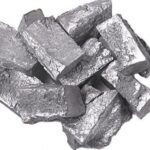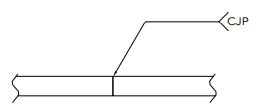When it comes to concrete construction, turndown slabs are gaining popularity due to their durability and versatility.
In this blog post, we will see what is turndown slabs, exploring their benefits, construction process, and detailing requirements. We will also compare turndown slabs to monolithic slabs, providing you with a comprehensive understanding of these structural elements.
What are Turndown Slabs?
Unlike a specific type of concrete slab, turndown slabs are characterized by their thicker edges. These reinforced edges are strategically designed to enhance strength and serve multiple purposes.
A turndown slab refers to a type of slab that incorporates thickened edges as an integral part of its design. In general, when constructing a 4 or 5-inch thick slab, the edges of the turndown slab are significantly thicker, measuring approximately 12 inches in width. These thickened edges serve as a bearing surface, providing additional strength and support to the slab.
Similar to the construction of a strip footing, the thickened edges of the turndown slab are reinforced. This reinforcement is achieved by employing reinforcement bars within the thickened edge, ensuring structural integrity. Additionally, an inward and upward transition is created along the inner edge of the bearing width, following a 1:1 ratio.
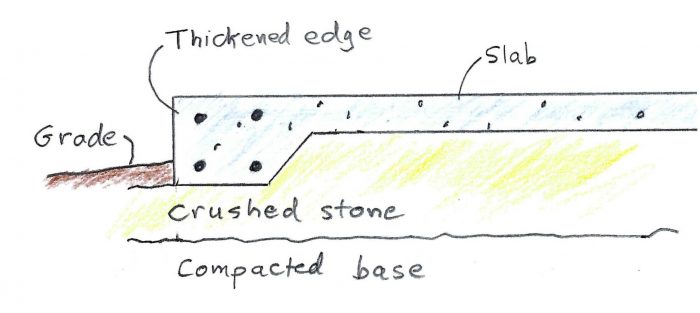
To further strengthen the connection between the “slab” portion and the “footing” portion, hooked bars are often utilized. These bars extend from the transition area into the slab, typically spanning a few feet, effectively tying the two sections together.
Turndown slabs are often used to provide support for other structures such as walls, resist frost heaving in colder regions, or facilitate proper drainage in areas like patios.
Constructing a Slab-on-Grade Turndown
The construction process for a slab-on-grade turndown involves several key steps:
- Subgrade Preparation: The subgrade is graded to a specific elevation, usually between 1 to 5.5 inches below the final slab height.
- Formwork: Forms are fabricated to create the thickened edges of the turndown slab. Typically, 2 by 12-inch boards are used for a 5-inch slab. These forms are braced and leveled to the desired height.
- Subbase Placement: Well-drained gravel is placed in the formwork, sloping it uniformly. The base course of fine gravel is added and compacted.
- Reinforcement Installation: Steel rebars are installed around the perimeter of the turndown slab, and welded wire mesh is placed on the surface. Adequate cover of the steel is ensured.
- Planning and Marking: Doorways, anchor bolts, control joints, and other essential elements are planned and marked on the slab.
- Concrete Pouring and Finishing: High-quality concrete is poured into the forms, meeting the specified compressive strength and workability requirements. The concrete is finished to achieve the desired texture. Curing is essential for at least three days before removing the forms.
Turndown Slab Detailing Requirements
Detailing plays a crucial role in the design and installation of concrete structures. Following industry standards such as ACI PRC-315-18 and IS 456, the detailing requirements for turndown slabs include:
- Nominal Cover: The distance between the exposed surface of the slab and the nearest reinforcement bar.
- Maximum Bar Diameter: The diameter of reinforcement bars should not exceed 1/8th of the slab thickness.
- Spacing of Bars: Guidelines for the maximum and minimum spacing of bars for main steel and distribution steel.
- Minimum Reinforcement: The minimum percentage of reinforcement required based on the cross-sectional area of the slab.
Turndown Slab vs. Monolithic Slab
It’s essential to understand the differences between turndown slabs and monolithic slabs. While turndown slabs have thicker edges and provide better support for exterior walls, monolithic slabs have a uniform thickness throughout.
| Turndown Slab | Monolithic Slab |
|---|---|
| Concrete slab with integral thickened edges | Concrete slab poured as a single layer |
| Thickened edges are reinforced and serve as support | Outer sides of the slab act as footings for load-bearing walls |
| Thickness varies, with edges typically thicker than the rest of the slab | Uniform thickness, usually 4 to 5 inches |
| Provides enhanced strength, support for other structures, and drainage solutions | Suitable for level, compacted ground with a low slope |
| No specific challenges mentioned | Not suitable for areas requiring extensive fill or prone to flooding |
| No specific cost information mentioned | Offers faster construction and lower labor costs compared to other foundations |
| Versatile for various applications | Ideal for areas with low bearing capacity or where standard foundations are not necessary |
Turndown slabs are less susceptible to frost heaving and erosion, while monolithic slabs may be prone to crack progression. The construction process also differs, with turndown slabs allowing for pouring the entire concrete at once.
What is Monolithic Slab?
A monolithic slab refers to a type of foundation construction where a single layer of concrete is poured to create a slab or footing. The term “monolithic” means “made of a single large mass.” In this construction method, the entire slab is formed in one continuous pour, without separate footings or multiple layers.

In the case of a monolithic slab, the outer edges of the slab are typically made thicker, usually around 1 to 1.5 feet. These thickened edges act as footings to support load-bearing walls and provide stability. The rest of the slab, excluding the thickened edges, is usually around 4 to 5 inches thick.
What is a Floating slab?
A floating slab is a type of concrete slab that is laid directly on the ground without any anchoring or connection to a foundation. It is called a “floating” slab because it simply rests on the ground and can move vertically above the frost line as a single, monolithic unit.
Floating slabs are commonly used as a foundation base for structures such as garages, workshops, drive sheds, additional rooms for homes, or cottages that are built on soil with low bearing capacity. They are particularly suitable when there is no need for a traditional foundation.
The construction of a floating slab typically involves pouring a concrete slab directly on the ground. It does not require separate footings or frost walls like other foundation types. However, the perimeter of a floating slab is often reinforced and thickened to provide additional strength and stability.
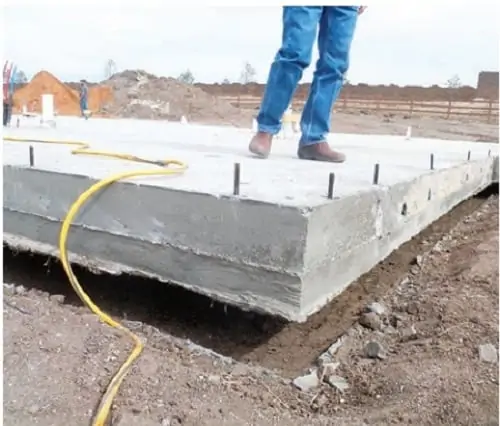
Insulation can be added to a floating slab to reduce movement caused by frost heaving, depending on the specific project requirements and regional climate conditions.
While floating slabs offer simplicity and cost-effectiveness, there are some limitations to consider. Since they do not have a basement, they do not allow for underground access or provide additional storage space. The absence of a basement may also impact the resale value of the property.
